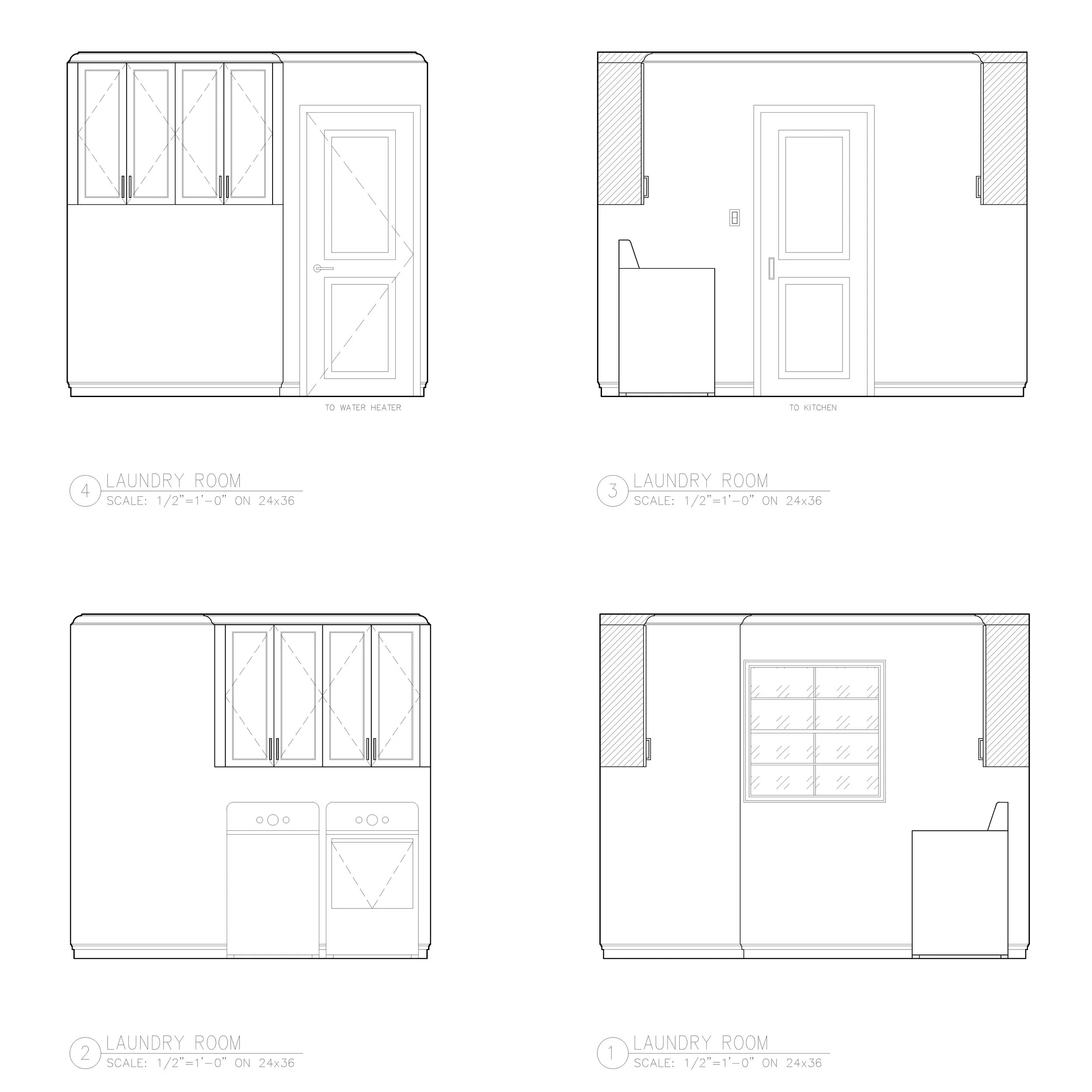MONTICELLO Residence
Project in progress… Stay tuned!
Elevation drawings for the Master Bathroom addition.
Elevation drawings for the Master Bedroom and the Master Closet addition.
Elevation drawings for the Guest Bathroom renovation.
Elevation drawings for the Guest Bedroom reconfiguration and remodel.
Elevation drawings for the Laundry Room remodel.
Architectural Plan for the new Master Suite addition and remodel.





